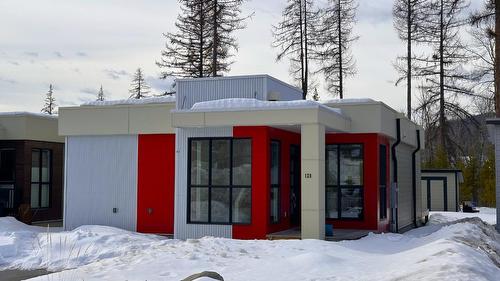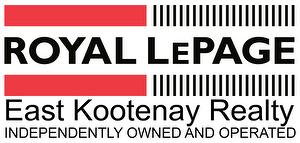








Phone: 250.427.0070
Fax:
250.427.0004
Mobile: 250.427.0422

290
Wallinger Ave.
Kimberley,
BC
V1A 1Z1
| Neighbourhood: | Kimberley |
| Lot Size: | 5837 Square Feet |
| No. of Parking Spaces: | 2 |
| Floor Space (approx): | 2536.00 |
| Built in: | 2018 |
| Bedrooms: | 4 |
| Bathrooms (Total): | 3 |
| Amenities Nearby: | Ski area , Golf Nearby |
| Community Features: | Quiet Area , Rentals Allowed With Restrictions , Pets Allowed With Restrictions |
| Features: | Flat site , Other |
| Landscape Features: | Landscaped |
| Ownership Type: | Freehold |
| Property Type: | Single Family |
| Utility Type: | Sewer - Available |
| View Type: | Mountain view |
| Zoning Type: | Residential low density |
| Appliances: | Hot Tub |
| Basement Development: | Finished |
| Basement Type: | Full |
| Building Type: | House |
| Construction Material: | Unknown |
| Exterior Finish: | Metal |
| Flooring Type : | Flooring Type |
| Foundation Type: | Concrete |
| Heating Fuel: | Natural gas |
| Heating Type: | Forced air |
| Roof Material: | Roof Material , [] |
| Roof Style: | Unknown , Unknown |