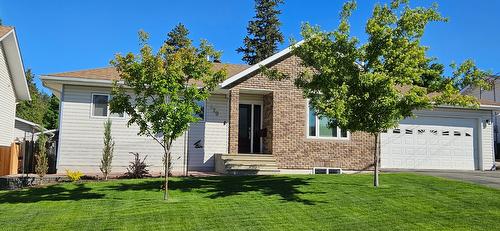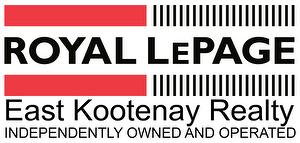








Phone: 250.427.0070
Fax:
250.427.0004
Mobile: 250.427.0422

290
Wallinger Ave.
Kimberley,
BC
V1A 1Z1
| Annual Tax Amount: | $6,327.48 |
| Lot Size: | 0.15 Acres |
| No. of Parking Spaces: | 5 |
| Floor Space (approx): | 2260 Square Feet |
| Built in: | 2004 |
| Bedrooms: | 4 |
| Bathrooms (Total): | 3 |
| Architectural Style: | Bungalow |
| Construction Materials: | Vinyl Siding , Wood Frame |
| Cooling: | Central Air |
| Exterior Features: | Sprinkler/Irrigation , Private Yard |
| Flooring: | Hardwood , Tile , Vinyl |
| Heating: | Forced Air , Natural Gas |
| Parking Features: | Attached , Detached , Garage , Heated Garage , Open , [] |
| Roof: | Asphalt , Shingle |
| Sewer: | Public Sewer |
| Water Source: | Public |