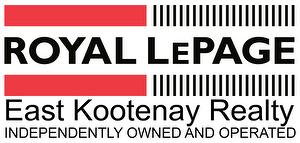Mark Davies

Personal Real Estate Corporation
Mobile: 250.427.0422
Phone: 250.427.0070
Real Estate in Kimberley, BC where you can Live, Work & Play
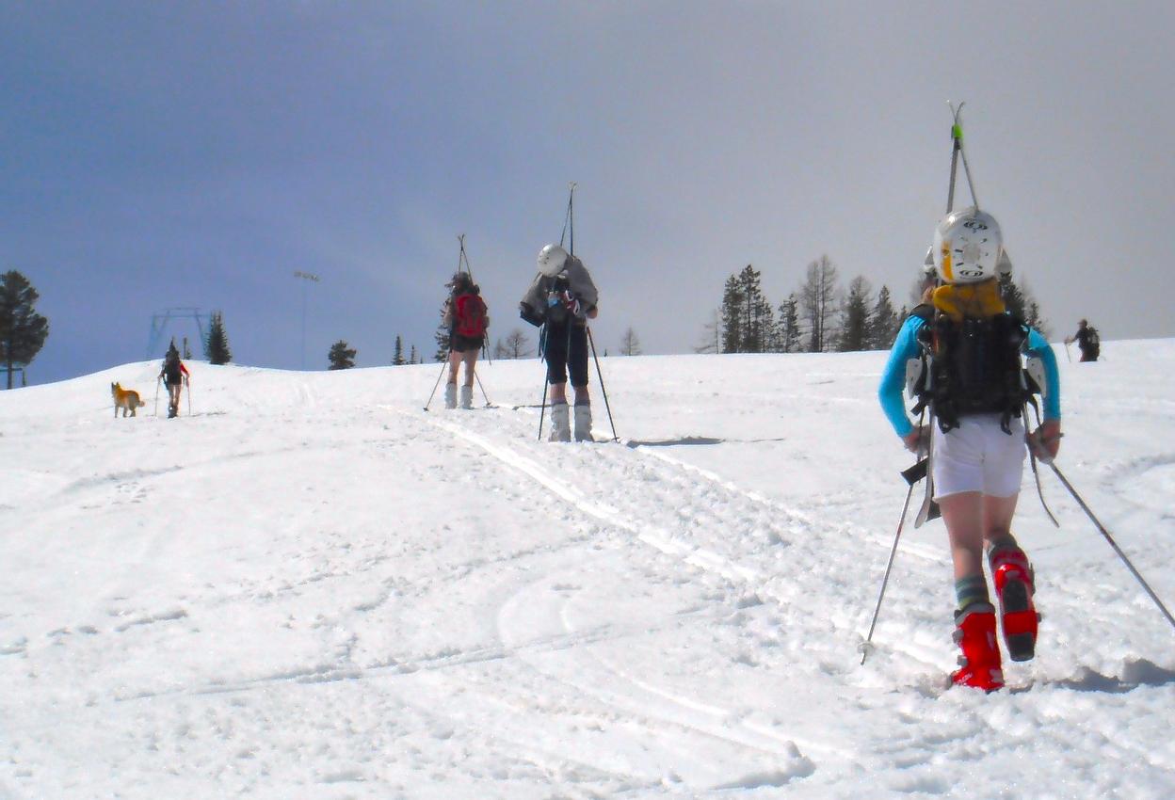
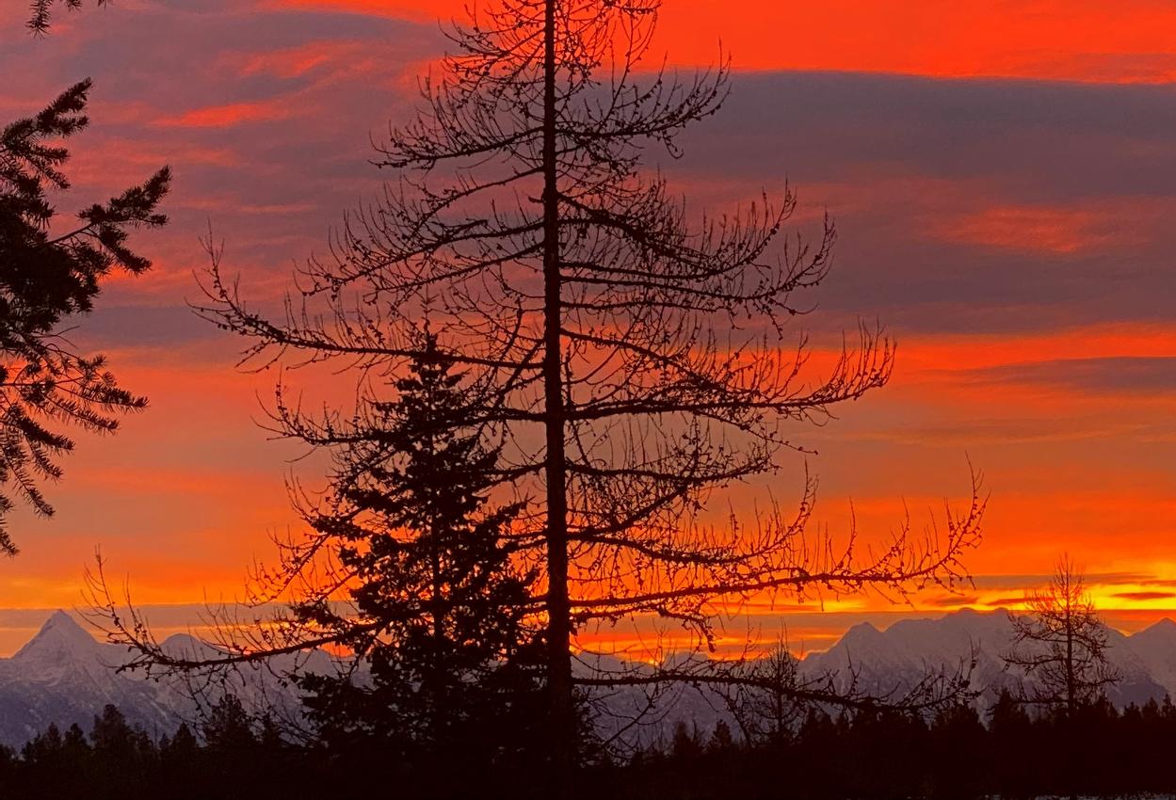
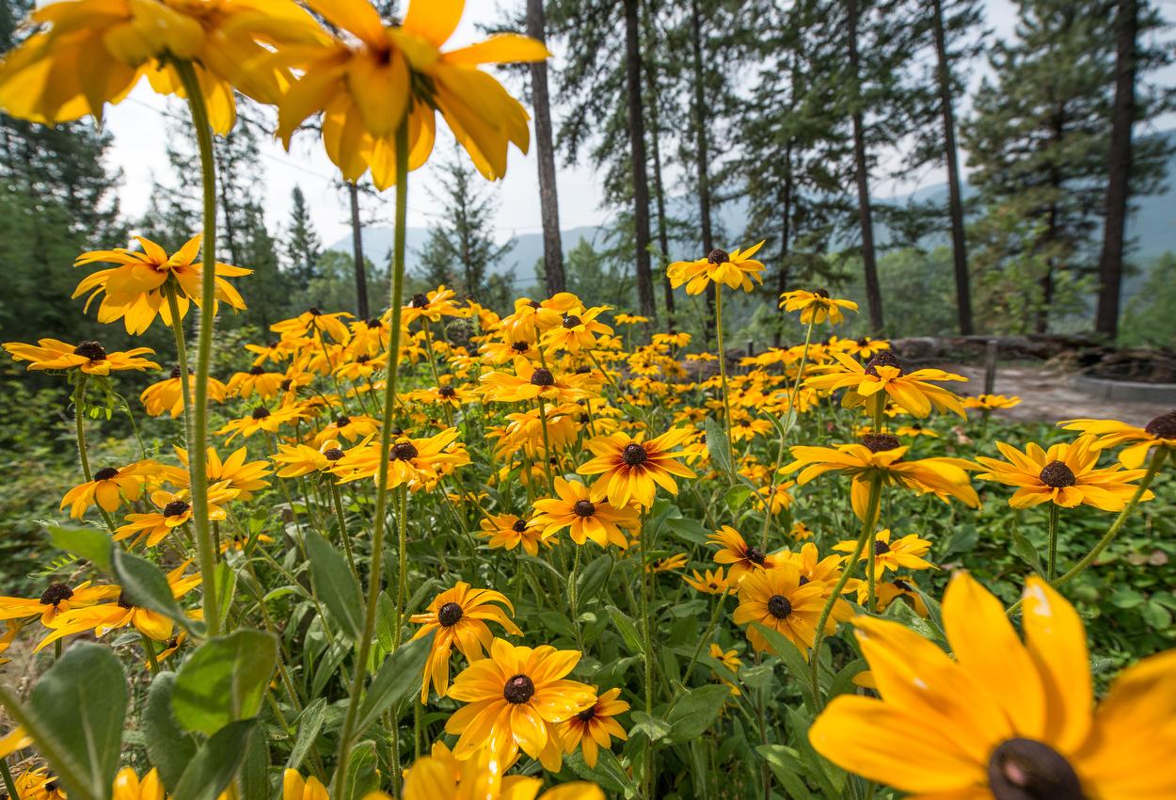
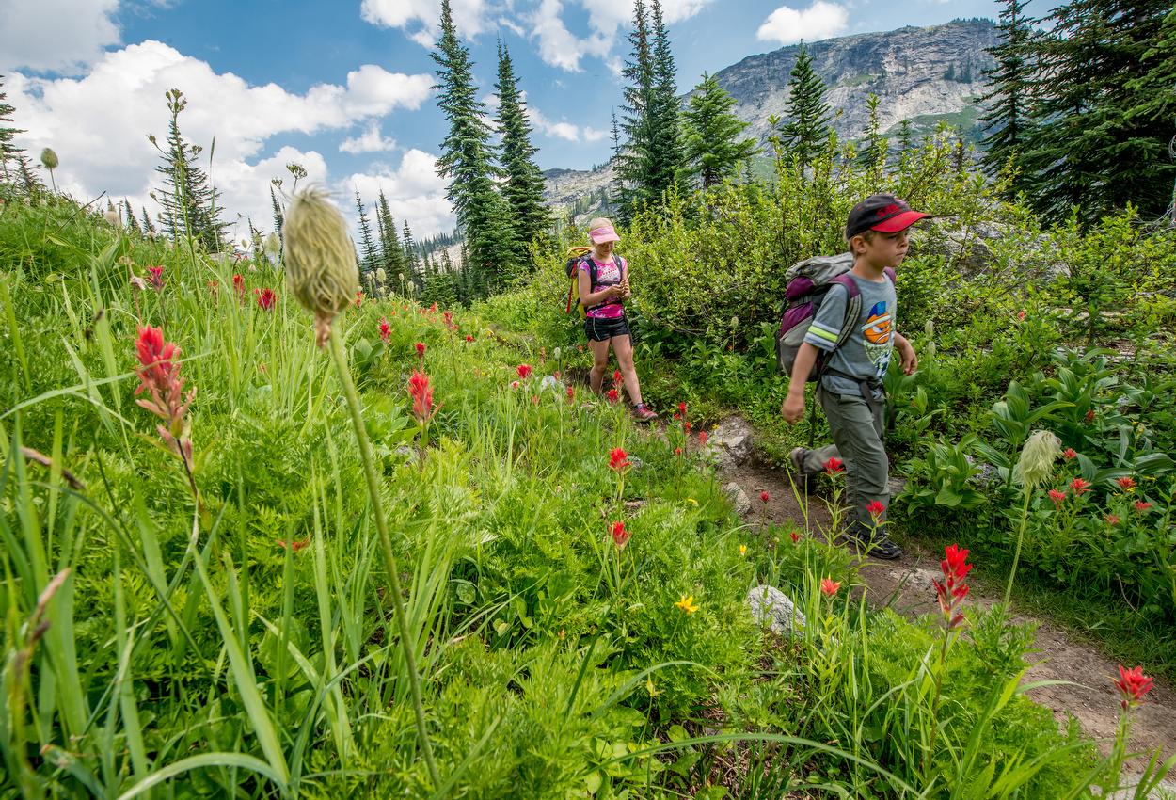

New Houses In Kimberley BC For Sale | Real Estate Listings
Current Homes for Sale in Kimberley, BC
Explore the wide range of houses for sale in Kimberley, BC, through our extensive real estate listings. Stay up to date with the latest new listings and find the house for sale that meets your preferences. Easily navigate through the available options and find your dream home. Start your search today, and let me assist you in finding the ideal home in Kimberley, BC.Please contact me for more information regarding available listings.
All fields with an asterisk (*) are mandatory.
Invalid email address.
The security code entered does not match.
